GARDEN
DOUBLE SUÍTE
206 - 114,55m²
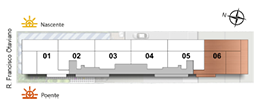
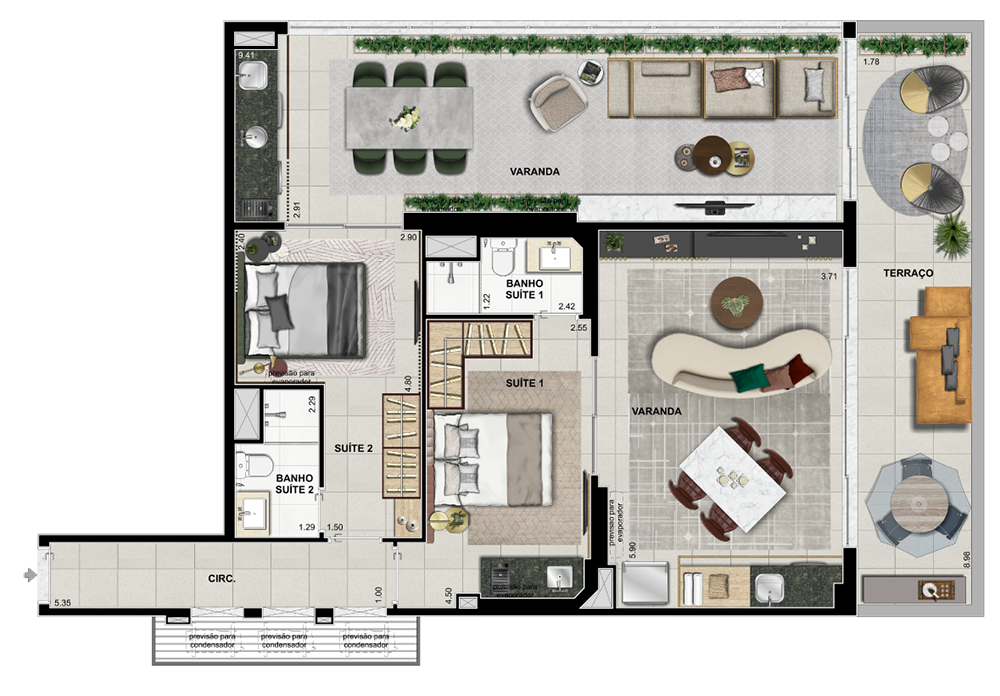
GARDEN
Expanded suite, kitchen and balcony
206 - 114,55m²


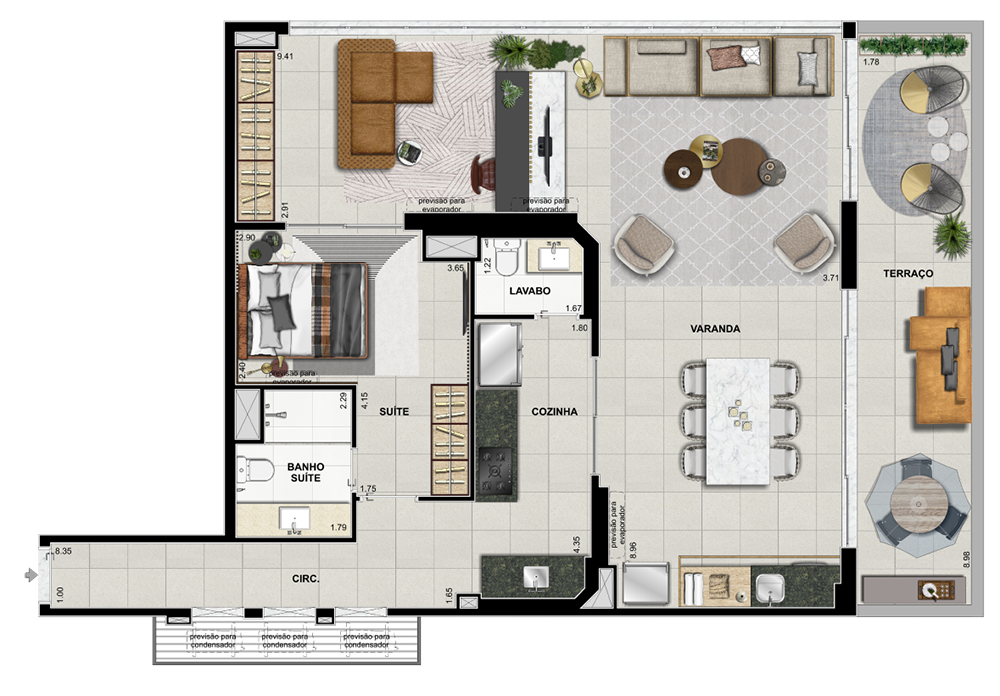
Flex On floor plans options presented are subject to a charge by the developer.
GARDEN
Expanded suite and balcony
206 - 114,55m²


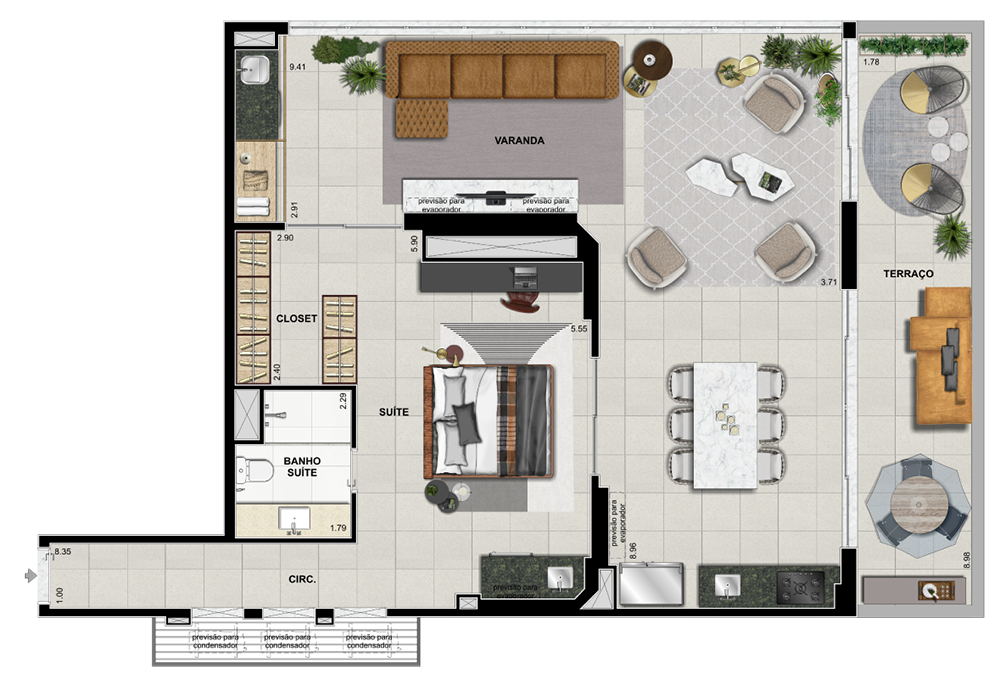
Flex On floor plans options presented are subject to a charge by the developer.
GARDEN
Expanded suite and balcony
with office
206 - 114,55m²


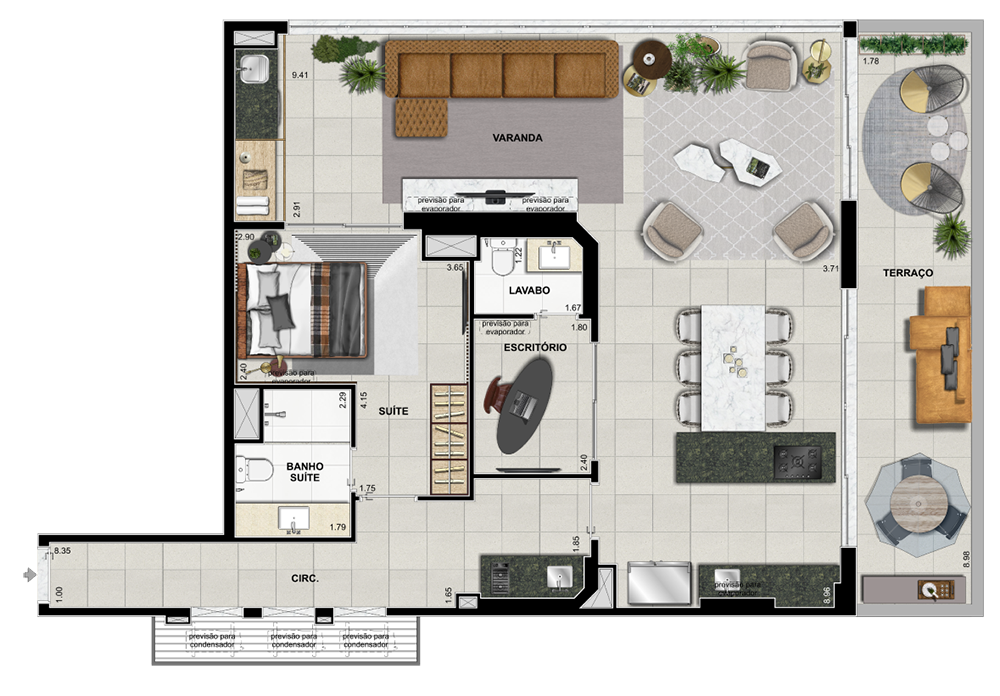
Flex On floor plans options presented are subject to a charge by the developer.